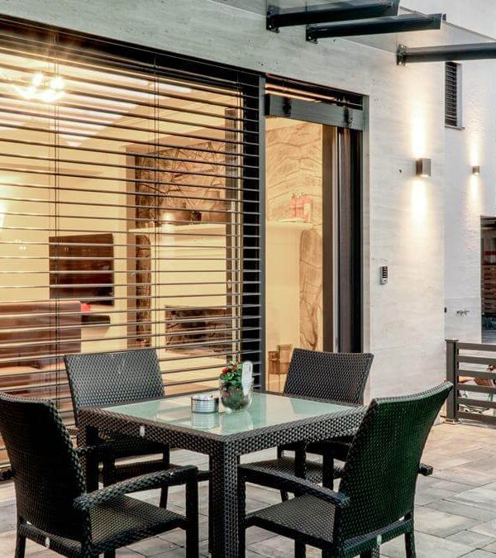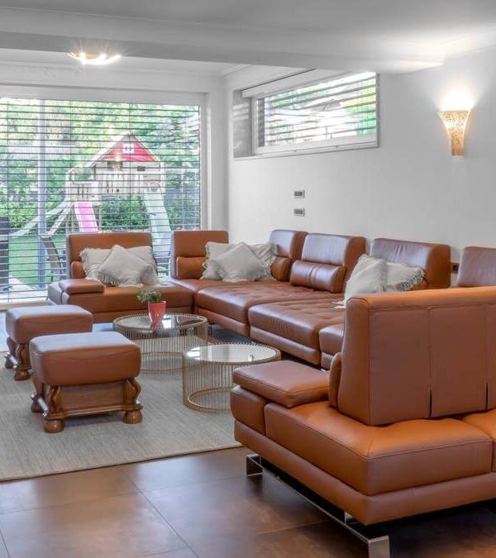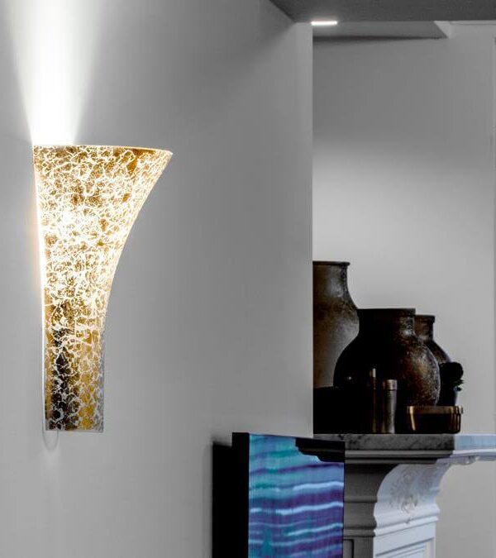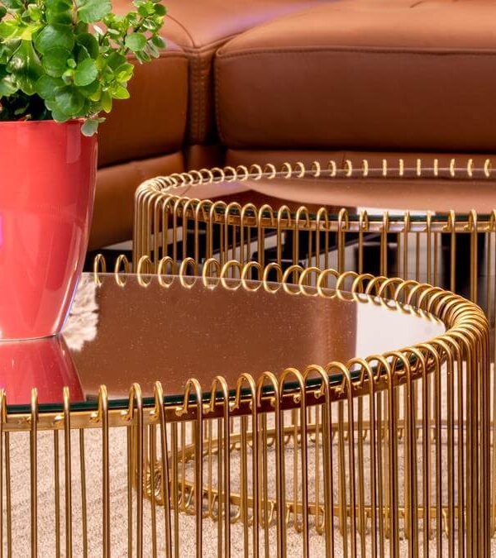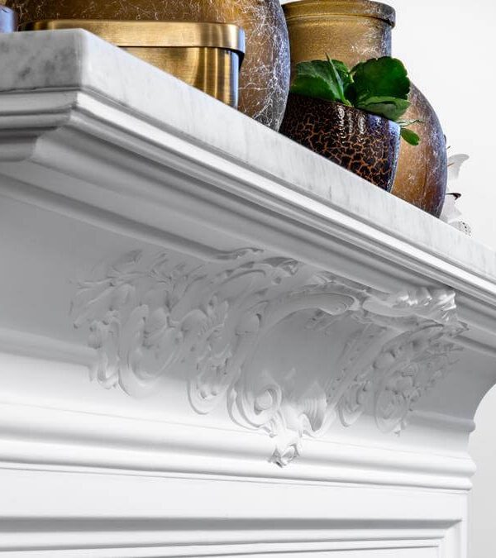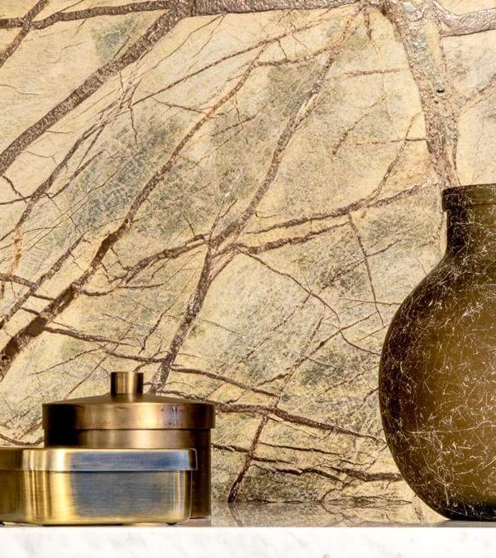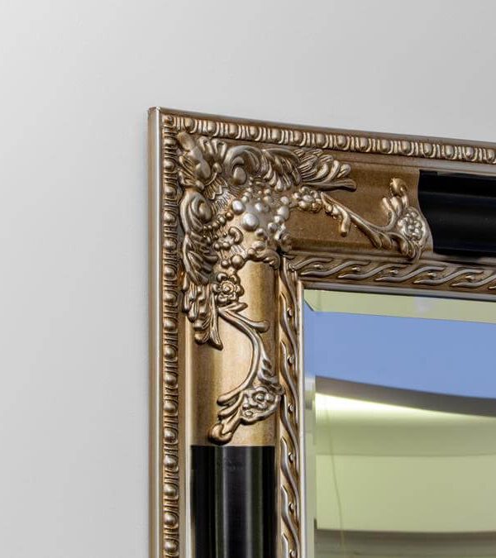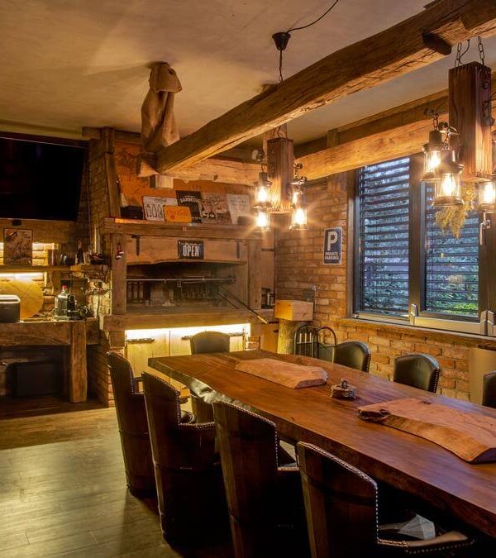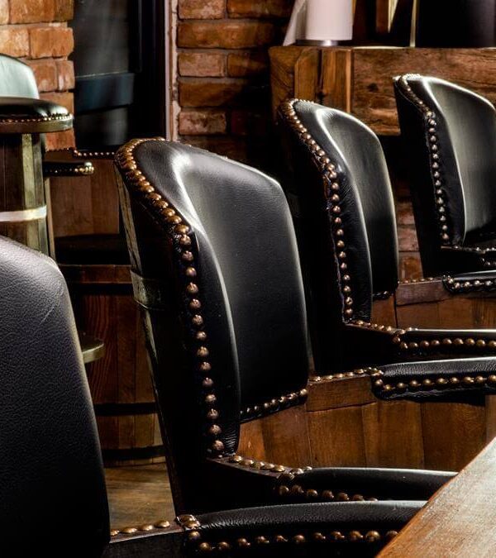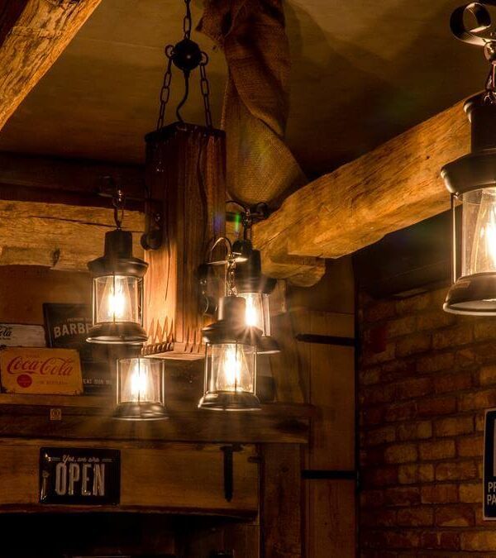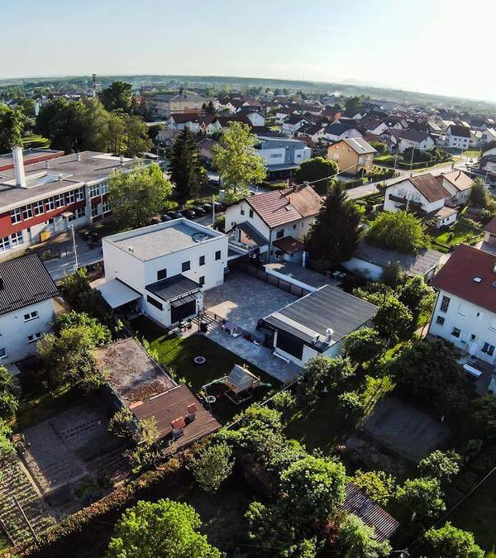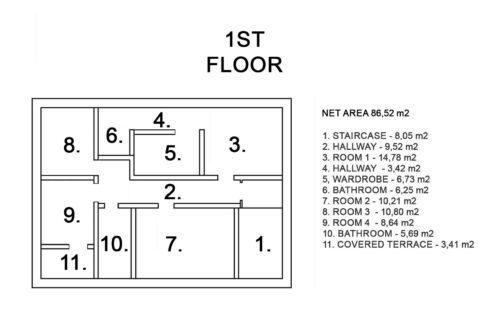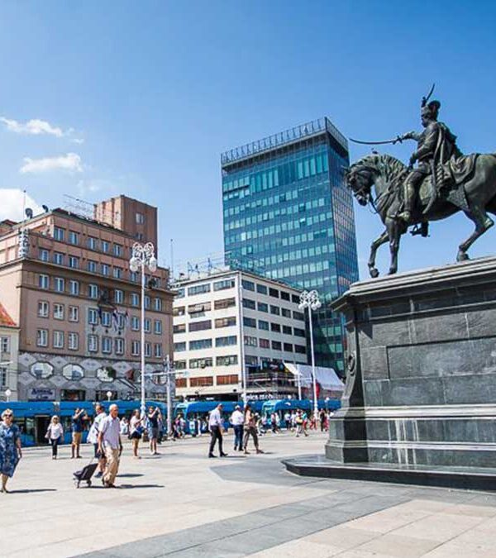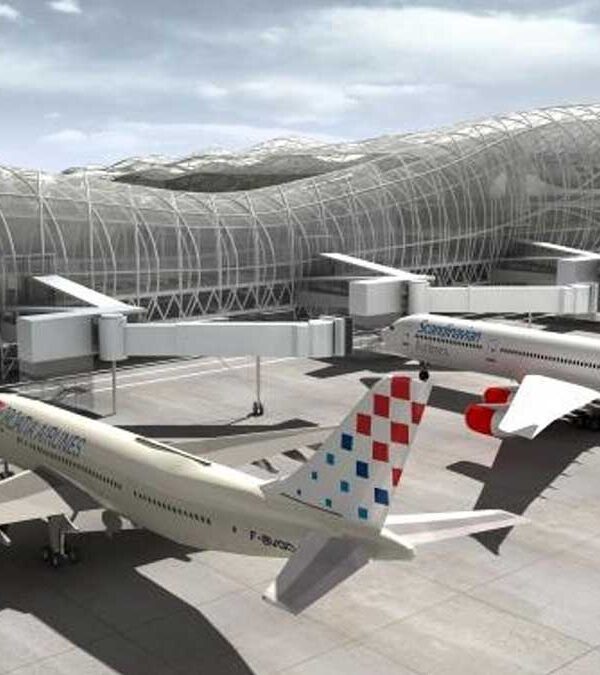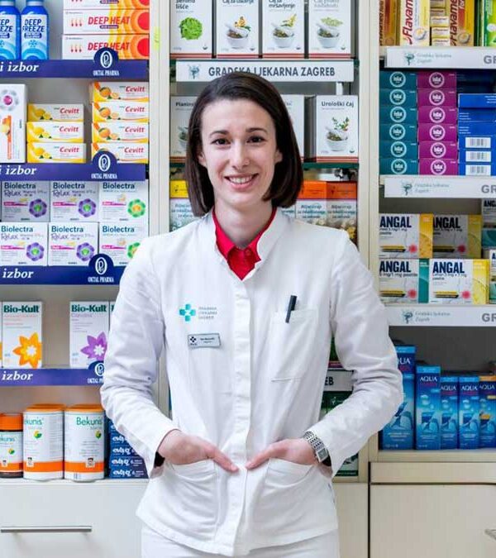Luxus Villa
Luxus Villa in Croatia
Luxus Villa
Luxus Villa in Croatia
Luxus Villa with Pool
We offer you a Luxury Villa in the suburbs of Zagreb. It is sold fully furnished and equipped with top-quality appliances and designer furniture. The complete Smart Home system offers the possibility of monitoring and management via a mobile application. The house has a planned heated swimming pool 3.5m x 6m that has not yet been built. If the house is bought with the construction of a swimming pool, the stated price is increased by 40,000 Euros.
590.000 €
Make an appointmentModern Exterior & Designer Interior
Carefully selected materials, modern technical and design solutions are a guarantee of the quality and comfort that this villa offers.
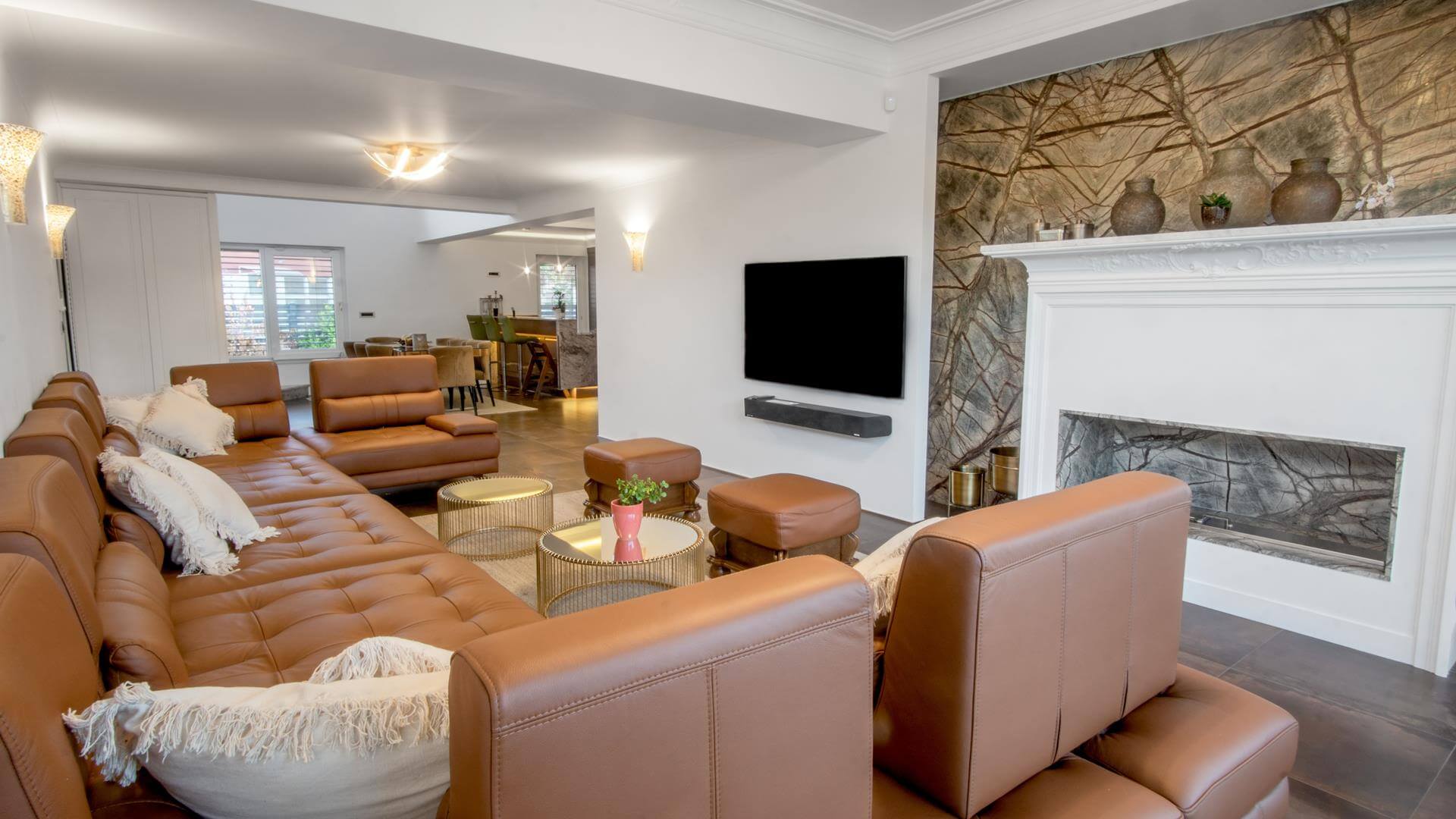
Unique Construction
The villa is a combination of many years of experience in construction and a vision of a modern family home.
Top Quality
Only the highest quality materials and components were used in the construction and renovation.
Top location
The house is located close to all essential amenities, yet far enough away from the hustle and bustle of the city.
Designer Interior
carefully selected furniture, appliances and finishing materials give a special warmth and feeling of luxury.
Features
The carefully planned contents inside and outside the Villa and the interior and exterior arranged to the smallest detail contribute to the pleasure and quality of living.
- Smart house
- Underfloor heating
- Video surveillance
- Alarm system
- Fireplace
- Air conditioning
- Home WiFi network
- Home Theatre
- Heated pool
- Closed tavern
- Closed parking lot
- Open parking
- Garden
- Children's playground
- Grill
Detailed info
brief description of individual sections
Overview by sections
- Ground floor
- 1st Floor
- Yard
- Tavern
- Garage
Spacious and unique open space
- Entrance 8,05 m2
- Hallway 8,10 m2
- Storage room 2,24 m2
- Kitchen + dining room 27,78 m2
- Living room 38,25 m2
- Room 7,82 m2
- Bathroom 5,75 m2
- Covered passage 40,26 m2
- Ground floor total 138,25 m2
Sleeping part
- Staircase 7,07 m2
- Hallway 9,52 m2
- Room 1 14,78 m2
- Hallway 3,42 m2
- Wardrobe 6,73 m2
- Bathroom 6,25 m2
- Room 2 10,21 m2
- Room 3 10,80 m2
- Room 4 8,64 m2
- Bathroom 5,69 m2
- Covered terrace 3,41 m2
- 1st floor total 86,52 m2
Area with swimming pool
in the fenced and discreet yard there is an area with a swimming pool and a children’s playground. In the courtyard there is also a paved parking lot for 4 vehicles
A unique tavern as a separate object
in a separate building, there is a tavern whose decoration exudes warmth, uniqueness and luxury. Fully equipped with a separate toilet, TV and HIFI system, it offers countless possibilities. Capacity 20 guests.
- Tavern 26,90 m2
- WC 2,09 m2
Closed and spacious
Next to the tavern is a closed garage with an automatic remote control door. It provides accommodation for two SUVs as well as additional storage space.
- Garage 44,88 m2
Blueprints
Watch the video presentation
A modern family home that offers comfort and style
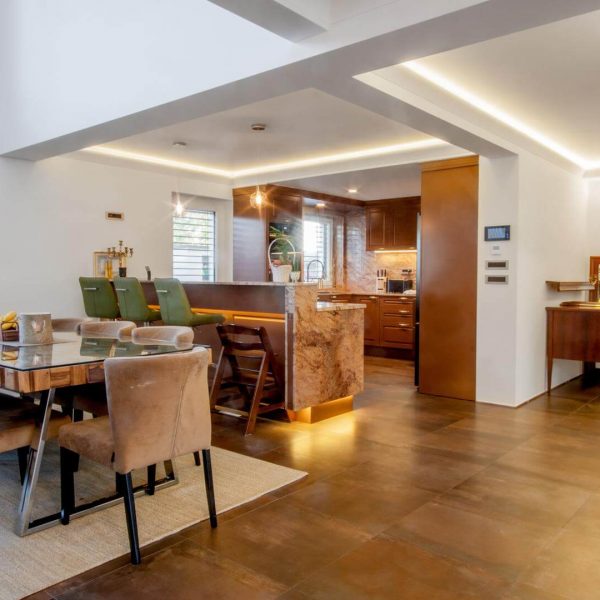
Incredibly modern and beautiful space design
A spacious and fantastic house in a great location. This house in a modern style offers comfort, spaciousness, security and privacy. The fenced yard and top tavern offer countless possibilities.
- Top quality construction
- Top quality materials
- Designer furniture
- A complete Smart Home system
Top micro Location
All essential facilities for family life are located in the immediate vicinity of the building.
Our location
Dragutina Domjanica 34, 10361 Sesvetski Kraljevec, Zagreb
Make an appointment
Please contact only really interested buyers who know what kind of real estate it is!
News & Updates
From Real Estate Industry and Beyond








